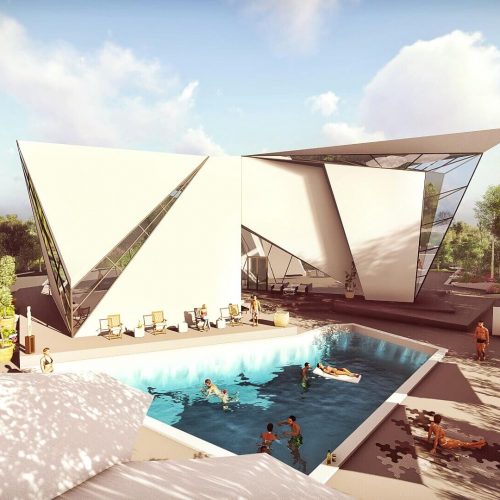Remodeling & Design Services
Elevate your spaces from concept to completion with LOUD 3D. Offering both remodeling and tailored design services, we use advanced 3D rendering to bring your visions to life. Whether it’s a home renovation or crafting unique designs for various spaces, we’re your one-stop solution for transformative design.
Let us bring your next remodeling or redecoration to life!
Other Services
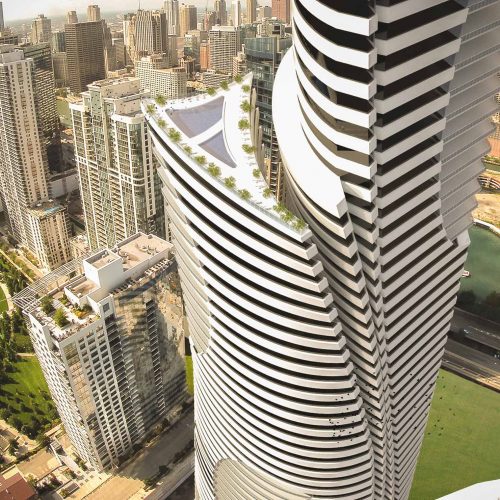
Full Projects
From sketches, technical drawings, permitting and building process to walking you into your new dreamed space.
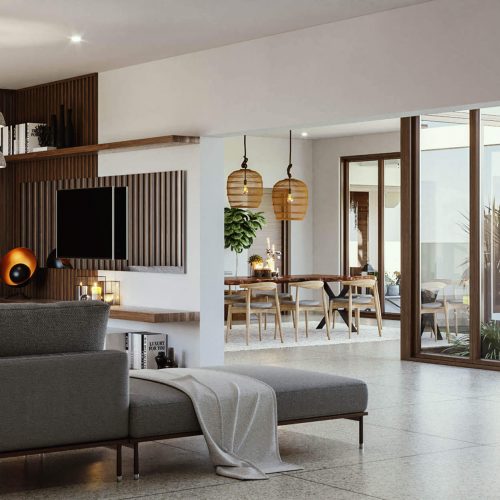
Renderings
Photorealistic rendering from 3K to 8K that will help you and your client to visualize the most intricate details of your project.
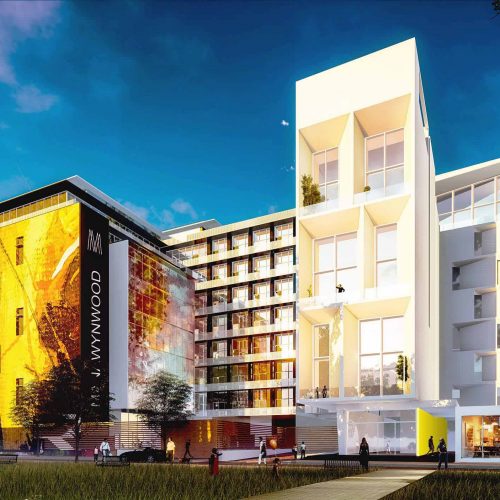
3D Modeling
Full project 3D models with millimetric accuracy that you can use for presentations or as part of a working process project.
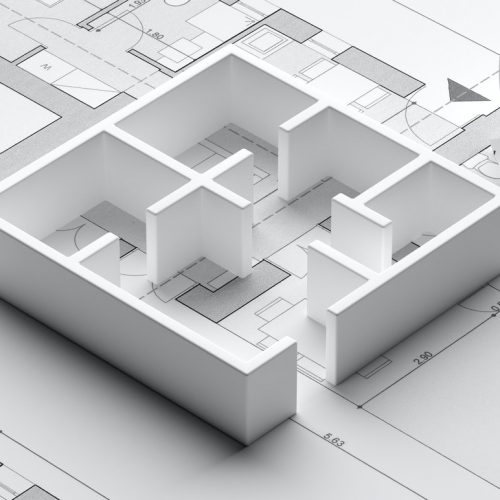
3D & 2D Plans
More support for your presentations and one step forward from simple technical representations.
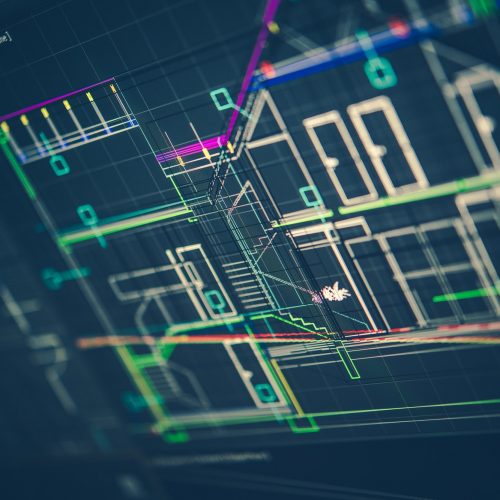
Drafting
Our team of architects and engineers working together in handing you a full set of drawings ready for building and permitting.
